1011 – Farmhouse from Bonderlen/Adelboden, Berne, 1698
The decorated facade of the three-storey house does not give the impression of poor farmers.
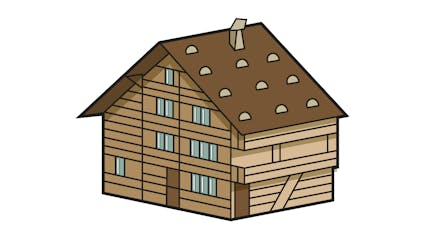
Two Celebrations
The decorated facade of the three-storey house does not give the impression of poor farmers. An inscription above the generously dimensioned windows recounts that the 77 year old Thomas Gyger and his 71 year old wife had the carpenter Jakob Pieren erect the building in 1698. At the time it was a light-coloured house: the freshly sawn wood was almost white. When the house was disassembled in 1967–1968, 300 years of sunshine had burnt all the outer walls dark. In 1970, after the "Pfestermal" (window feast), traditional in the Engstligen valley, it was baptised as the first Museum building on the Ballenberg, long before the official opening of the Open-Air Museum.
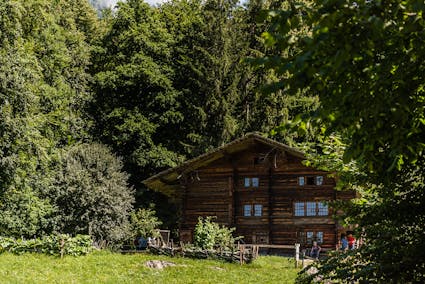
Inner Detail
Agriculture alone seldom brings in more than a modest income. Even in previous centuries many farm families sought supplementary earnings. Many emigrated, either permanently or seasonally, or they took on cottage industry: this house admits light through large windows into a workshop, as in watchmaker ateliers in Jurassian farmhouses. Wood-peeling boxes were made here: "Trüklen" were primarily matchboxes which created employment in the region from the 1860’s until the 1910’s.
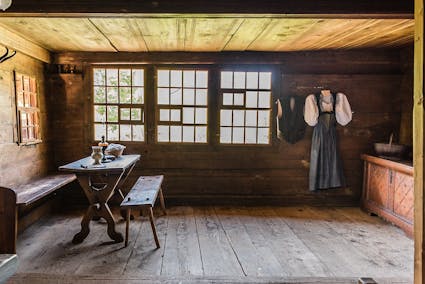
Outer Detail
Large branches are prominently hung in the top of the gable wall. In Bernese dialect they are called "Gretzeni", meaning twigs or boughs. They are openly said to be windbreaks – but some secretly admit that they are to ward off evil spirits.
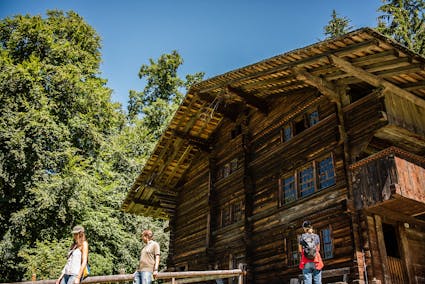
All Under One Roof
Where do you keep cows? And where do you store the fodder? How do people live and work? In the Kander valley in the 15th century, people decided to build this type of multipurpose house instead of having to build and maintain a number of separate buildings. Stall, barn and dwelling are all under one roof and their functions are visible on the facade.
The farmers thus saved long paths to tend their livestock, hikes endangered by avalanches and tedious relocations of the animals from one stall to the next. The centralised system with one large building was primarily possible where farms comprised contiguous land. The youngest son, or in some regions the eldest, inherited the whole farm. Here the inheritance of the parents was not divided up into individual lots as for instance in Ticino.
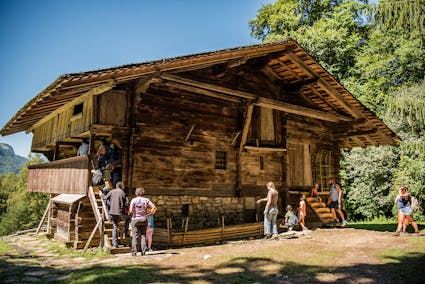
Ballenberg
Swiss Open-Air Museum
Museumsstrasse 100
CH-3858 Hofstetten bei Brienz
Opening hours
11 April to 27 October 2024
10 am to 5 pm daily