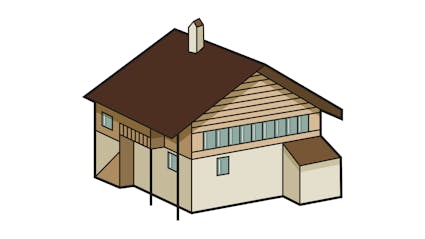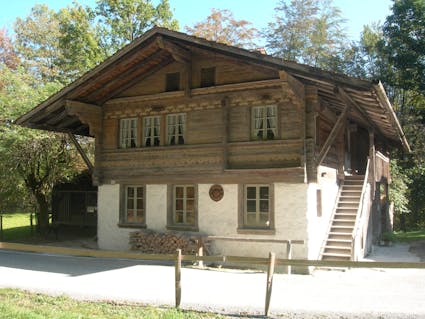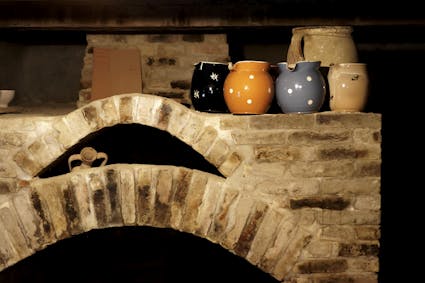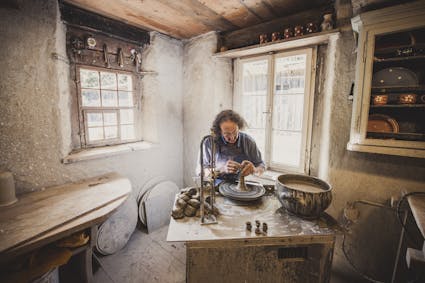1051 – Smallholder's House With Pottery from Unterseen, Berne, 1800/1850
Not every house was for farmers. The building from Unterseen near Interlaken is a craftsman’s house.

Craftsman’s House
Not every house was for farmers: there were also weavers and village teachers, notaries and craftsmen, innkeepers and errand runners. The building from Unterseen near Interlaken is a craftsman’s house, like the smithy from Bümpliz (1052). Of course, craftsmen and tradesmen were often smallholders on the side, thus assuring daily food for the family.
This house was built in 1800/1850 only a few steps outside the town of Unterseen. The ground floor dwelling in massive masonry supports a squared timber block construction above. Access to the upper floor is by a covered stairway and a gallery. There is a decorated sandstone heating stove which gives the names of the occupants, Melchior Schild and Margareta Fuchs, as well as the 1849 date of construction.

A New Age for Kitchens
There is an enameled efficiency range in the lower kitchen and in the upper kitchen a stove of stone blocks with an iron stovetop. Before such stoves became common in the 1850’s, open[1]hearth fires had turned kitchens into sooty and smoky caverns. These new small and closed stoves with iron framing and enameled sheet metal paneling saved a lot of firewood, thus the name efficiency range. With a stovepipe to the chimney they also provided cleaner air in the house – the most significant invention in the history of cooking!

Concept of the House
The front side of the house is designed to form the main facade. It was also here that the work and family life of the craftsmen took place. On the other hand, the rear part of the building is a timber frame construction with stalls and a barn for keeping livestock. The ceramic workshop was inspired by a traditional operation, namely the pottery of the Kunz brothers in Heim[1]berg which remained active into the 1940’s.

Ballenberg
Swiss Open-Air Museum
Museumsstrasse 100
CH-3858 Hofstetten bei Brienz
Opening hours Administration
3 November 2025 to 8 April 2026
From Monday to Friday
8.30 am to 11.30 am
1.30 pm to 4.30 pm
Opening hours
9 April to 1 November 2026
10 am to 5 pm daily