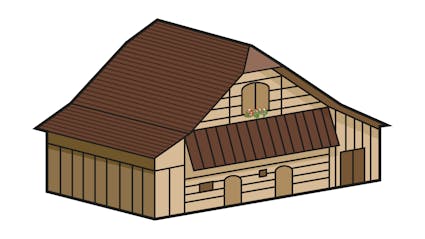612 – Barn
This so-named Haltenmatt barn originally stood in Sachseln on the farmstead of Dr. Niklaus Rohrer, between the Lake of Sarnen and the Brünig highway.


Scattered Buildings
This small barn, together with the farmhouse from Sachseln, exhibits the characteristic aspect of pre-alpine individuated farmsteads, those spread out over a local territory. They often comprised lesser buildings such as a free-standing drying oven or a pigsty. In contrast to larger multipurpose buildings which unite everything under one roof, each fulfills its own function as a separate unit.
Perfect Neighbours
This so-named Haltenmatt barn (712) originally stood in Sachseln on the farmstead of Dr. Niklaus Rohrer, between the Lake of Sarnen and the Brünig highway. Dendrochronological analysis indicates that it was built in 1837–1838. At that time the dwelling house “z Moos” (711), which also stood in Sachseln, was converted into a fi ne estate. It, too, had a barn.
In the Open Air-Museum both objects (711 & 712) stand next to each other, sharing their stately glory. With the drying oven (713) they form the idealised type of a well-to-do Obwald scattered holding farm.
Tight Below, Breezy Above
The barn exhibits a classic construction: there is a wagon shed and a stall on the ground floor. The latter is weathertight: the wall timbers of the block house building lie intimately on one another so the animals were not subjected to drafts. The opposite is true of the upper storey: the timbers are spaced apart to allow air to circulate and keep the stored hay from fermenting. The barn door is in the gable – which exacted acrobatic performances for putting up the hay …
Ballenberg
Swiss Open-Air Museum
Museumsstrasse 100
CH-3858 Hofstetten bei Brienz
Opening hours
11 April to 27 October 2024
10 am to 5 pm daily