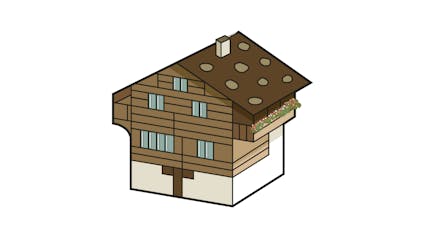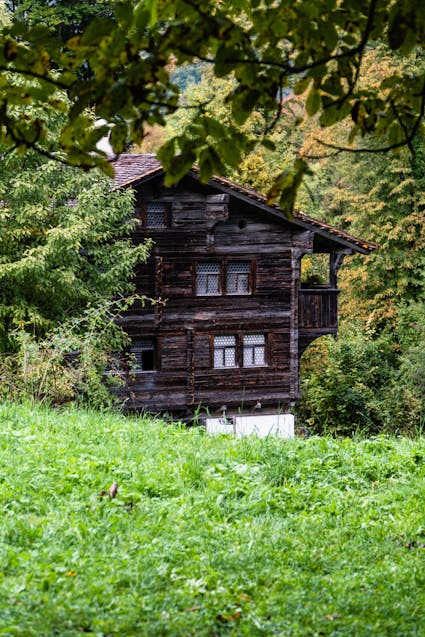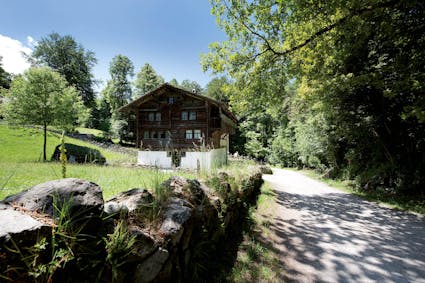721 – Dwelling from Erstfeld UR, 1730
According to dendrochronological research (determining the age by counting the rings in the wood), the house was built in 1730. It was built by members of the well-off Epp family. As usual in Canton Uri, the house is sparsely decorated on the exterior.

Modest Little Building
This house sits here like a model on a masonry cellar. The living part of the house lies on the upper floor at the front. It is in squared timber construction and protrudes a bit beyond the cellar wall. The rear part of the house has a masonry fire wall extending up to the roof, next to it lies a kitchen with hearths. The side walls of this rear part are in half-timber. The typical galleries give access to the chambers in the upper storey under the squat shingled roof weighted down with stones. This house was long called a “Gotthard House”, but this is misleading, since the type is widespread in the alpine zone.

Truckstop
The stable for horses and mules dominates the ground floor basement. The floor is paved with stones as is common in stables. This set-up is due to transport routes: the house formerly stood on a pack trail. The draft animals could eat and rest in the basement floor while the transport goods were marshalled. Then the troop headed for the Gotthard Pass.

House Profile
According to dendrochronological research, the house was built in 1730. It was built by members of the well-off Epp family. As usual in Canton Uri, it is sparsely decorated on the exterior. There are copings and horsehead carvings on the beam ends of the brackets supporting the cantilevered upper storey. Inside, the gothically profiled plank ceiling and the door jambs show that the owners belonged to the upper class. There was even an indoor loo – no longer outside on the gallery.
Ballenberg
Swiss Open-Air Museum
Museumsstrasse 100
CH-3858 Hofstetten bei Brienz
Opening hours Administration
3 November 2025 to 8 April 2026
From Monday to Friday
8.30 am to 11.30 am
1.30 pm to 4.30 pm
Opening hours
9 April to 1 November 2026
10 am to 5 pm daily