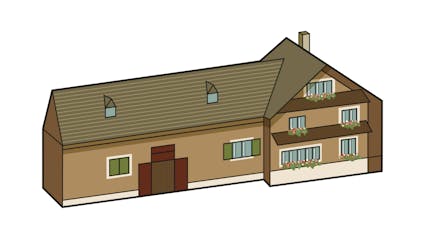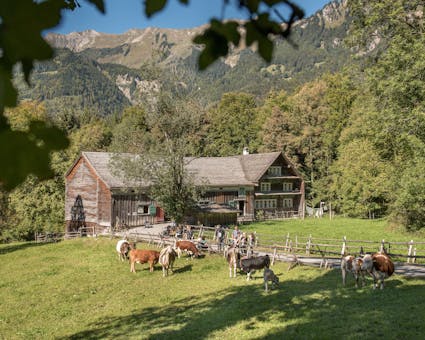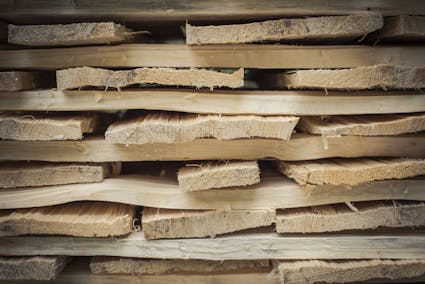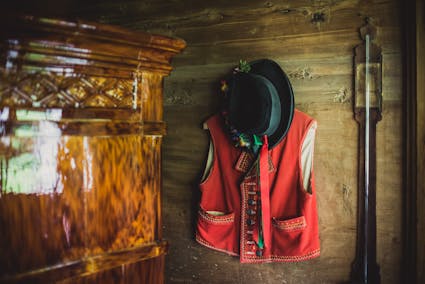911 – Farmhouse from Brülisau, Appenzell Inner-Rhodes, 1621/1754
Together with the haybarn of 1621 the new house formed a characteristic Appenzell multipurpose building.

Union of House and Stall
In 1754 workmen climbed up repeatedly to the “Gross-Rossberg” above Brülisau. Josef Anton Inauen was having a dwelling house built at the upper limit of the permanently settled zone, 1200 metres (3937 feet). Together with the haybarn of 1621 the new house formed a characteristic Appenzell multipurpose building.
Whether the nearby stall was already there or was moved to the Rossberg is unknown. At any rate, it is typical of the region that the union of house and barn created a multipurpose building. Nearly all Appenzell farms arose this way. Only the house foundation and the fi rewall in the kitchen are in masonry. House, stall and barn are in squared timber construction, the intermediate passage in timber framing.

Fashions in Shingles
Nails were increasingly produced industrially in the 19th century and therefore became more affordable. Builders in Central and Eastern Switzerland began to cover whole house walls with small shingles. The house from Brülisau was also thus shielded against the weather. It is covered with 160,000 tiny wall shingles – an ideal protection in a cold and wet climate.

Promoter of Whey Baths
Josef Anton Inauen (1722–1791) was married to his seventh wife when he built this house for his young family. Inauen is known as the inventor of the once popular Molkenkur (bathing in cheese whey). In Gais in 1770 he convinced the publican of the Ochsen to carry on trade in whey, the watery liquid remnant from cheesemaking. He then supplied him with the whey. It earned him the nickname of “Schottesepp” (Whey-Joe). In 1790 his son Karl Jakob Inauen founded a famous Molken Kur and Bathing Institute in Weissbad.

Ballenberg
Swiss Open-Air Museum
Museumsstrasse 100
CH-3858 Hofstetten bei Brienz
Opening hours Administration
3 November 2025 to 8 April 2026
From Monday to Friday
8.30 am to 11.30 am
1.30 pm to 4.30 pm
Opening hours
9 April to 1 November 2026
10 am to 5 pm daily