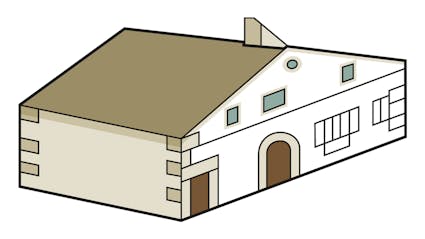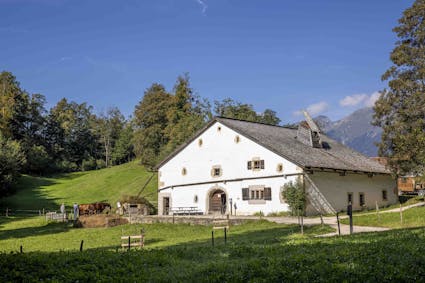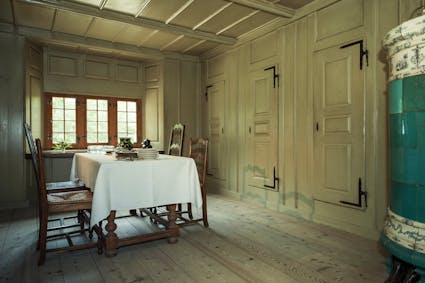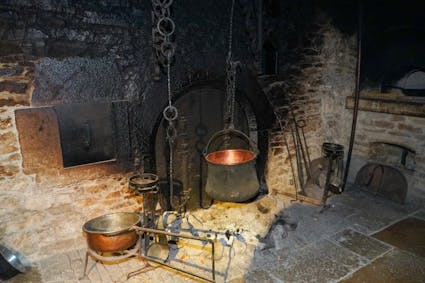111 – Farmhouse from La Recorne/La Chaux-de-Fonds NE, 1617
The large expanses of wall give this massive building the forbidding aspect of a castle. Yet the arched doorway and the gothic window embrasures recall elegant palaces. Both have their reason: the house had to withstand the caprices of nature. Every additional opening formed a weak point in the skin of the house. The High Jura climate is damp and cold, the winters are raw and snowy. Nevertheless, the building gives the impression of a prosperous farmstead.

Native Materials
Masons erected house walls from thousands of blocks of Jura limestone and plastered them weatherproof with lime mortar. This lends the massive body of such buildings a light elegance. The corner stones are hewn from Jura limestone. Inside the stone shell of the building, another building material predominates: from the walls of the dwelling space to the massive posts that carry the roof, nearly everything is made of wood. The oldest wooden parts are dated 1617.

Near autonomy
When reconstructing the house in 1982–1985, traces on the building helped to determine the likely original state of the house; simultaneously we tried to recreate the ideal of a typical multipurpose building of the High Jura. People, animals and storerooms lie under a single roof. The main door leads into an anteroom and from there to stalls on the left. The barn for winter feed lies above: instead of having to laboriously heave the hay up, it was transported on a ramp to the rear entry. The farmers of La Recorne practised both fi eld cultivation and animal husbandry; they intensifi ed the latter in the 17th century. The threshing fl oor lies above the anteroom and a long corridor. The grain was threshed here and wagons stored. In their respective corners there were a grain storeroom and a room for a farmhand, both no more than oversize wooden crates.

Three fires, one chimney
The huge chimney on the roof stands out – its chimney cover can be closed by a long linkage of iron bars. From within the kitchen we can peer into the boarded chimney over the central open hearth, an identifying feature of High Jura farmhouses. The dimensions of the chimney are also visible from the threshing floor. It gathered the smoke from three different hearths: the open cooking fire, the adjacent baking oven and the firing door of the tiled heating stove.

Ballenberg
Swiss Open-Air Museum
Museumsstrasse 100
CH-3858 Hofstetten bei Brienz
Opening hours
11 April to 27 October 2024
10 am to 5 pm daily