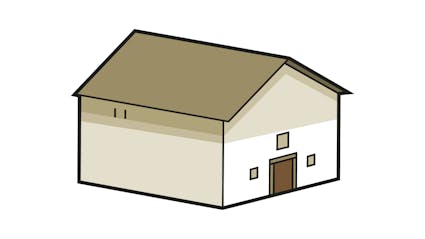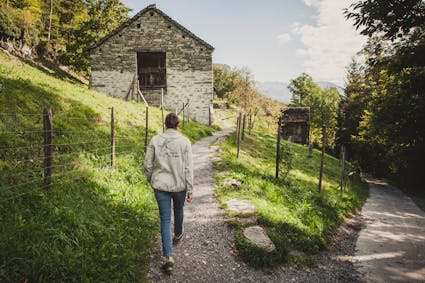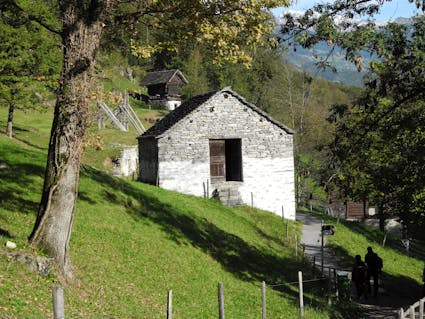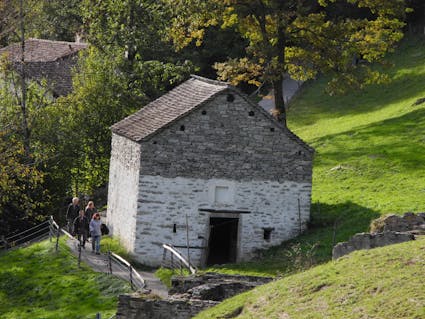812 – Hay Barn from Pollegio Ticino, around 1850
The barn from Pollegio above Biasca is typical for this kind of building: a simple and solid structure of familiar size and without decoration.

Everyday Architecture
The barn from Pollegio above Biasca is typical for this kind of building: a simple and solid structure of familiar size and without decoration. Nevertheless the work of the “muratori” was admirable. The dry walls were skillfully put up using local granite stones. In the lower parts the stones were closely fitted and then plastered with lime mortar. The livestock in the stall is thus less subject to drafts.

Air for the Hayloft
In contrast, in the upper storey the stones are loosely fitted and the wall was intentionally left uncovered – here the air can and should circulate. The two scarfs in the side walls provide light and especially air in the barn. The air current keeps the hay from going mouldy and thereby maintains its quality as winter fodder. In the 19th century animal husbandry was the most important support of Ticinese farmers. Consequently these buildings are common from the valley floor all the way up to spring pastures and summer alps. This field barn stood on the valley floor of the Leventina.

Stone Roof
A massive stone roof protects the building as well as the religious icon common in the area, which had once been painted in a niche above the ground floor entry. Unfortunately the fresco was already gone when the object had to be broken up for a big construction yard for the new Gotthard base tunnel. This typical representative of Ticinese field barns found a home in the Ballenberg Open-Air Museum in 2001.

Ballenberg
Swiss Open-Air Museum
Museumsstrasse 100
CH-3858 Hofstetten bei Brienz
Opening hours Administration
3 November 2025 to 8 April 2026
From Monday to Friday
8.30 am to 11.30 am
1.30 pm to 4.30 pm
Opening hours
9 April to 1 November 2026
10 am to 5 pm daily