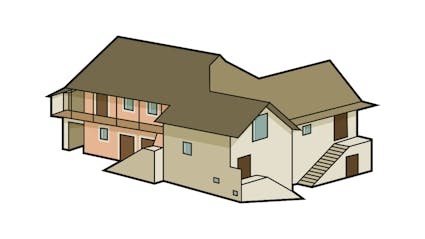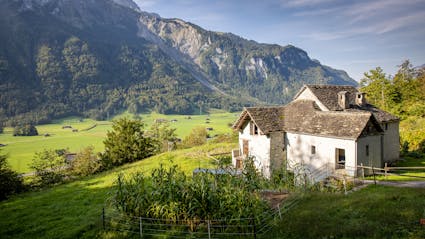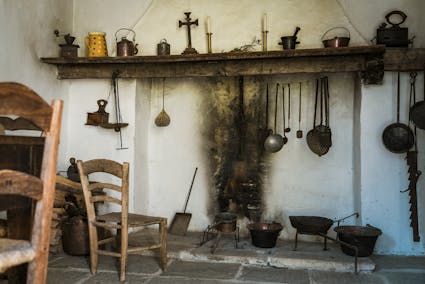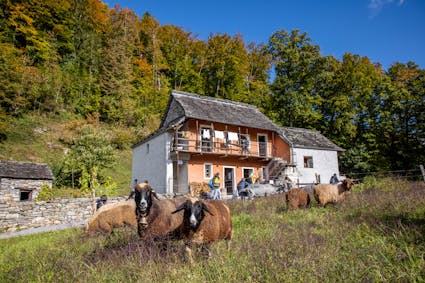841 – Dwellings from Cugnasco TI, around 1740/1770/1860
The dwelling complex comprises three houses. The first was built around 1740 as a simple tower house and had only one room per floor.

Triplets
The dwelling complex comprises three houses. The first was built around 1740 as a simple tower house and had only one room per floor. The kitchen was on the ground floor, the chambers above. About 1770 a second dwelling was added to this whitewashed, cubical building forming the eastern end of the complex. The new building could be occupied independently of the initial structure and stands crosswise to the house at the rear. Circa 1860 the third dwelling was added, a cellared semi-detached house with two ground floor kitchens and chambers above. Its facade is coloured ochre. The granary row from Tagelswangen/Lindau (642) exemplifies how such a building complex can arise in wooden construction.

Living Kitchen Instead of Parlour
The colouring and certain constructional elements, such as the galleries, characterize these houses as typical Sopraceneri stone dwellings. The galleries were convenient for hanging the wash and storing firewood, but also suited for further ripening out the harvest. Here in the Onsernone Valley mainly rye, and in the Sopraceneri maize, were dried here. In comparison to farmhouses north of the Alps the lack of a parlour stands out. Cooking, eating and much of daily life took place in kitchens, reminiscent of Mediterranean living kitchens. In the winter people warmed themselves before the hearth. Whilst many houses in the Sopraceneri do have another room that was heated and served as a parlour and bed chamber, a classic parlour with a heating stove similar to those in the Midlands is nowhere to be found.

Poverty and Emigration
In Cugnasco and other villages between Locarno and Bellinzona people led a modest life of agriculture and a bit of trade. In the 19th century members of the Giulieri family, the owners of the houses, emigrated to America. After 1914 the married couple Maria Lucia and Giovan Domenico Pifferini lived with their twelve children in the houses. They had a small farm and plenty of nothing. When the house was dismantled in the year 2000, the sisters Silla, Pieriana, Noemi and Ester Pifferini related their childhood in the 1920’s and 1930’s. The family lived without electricity and without running water. Their main nourishment was maize meal, chestnuts, cabbage and beans. They had meat twice a year, sometimes fish or crevettes from the river. Ten sisters shared two mattresses in the two upper floor chambers.

Ballenberg
Swiss Open-Air Museum
Museumsstrasse 100
CH-3858 Hofstetten bei Brienz
Opening hours Administration
3 November 2025 to 8 April 2026
From Monday to Friday
8.30 am to 11.30 am
1.30 pm to 4.30 pm
Opening hours
9 April to 1 November 2026
10 am to 5 pm daily