321 – Farmhouse from Madiswil Berne, 1709
The Madiswil house was planned from the first to be a two-family house. Bedrooms, living rooms and cattle stalls are twinned left and right along the ridgepole of this multipurpose building.
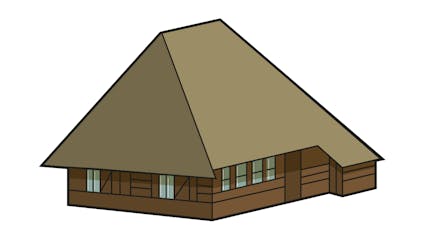
Terraced House
In contrast to other farmhouses, the Madiswil house was planned from the first to be a two-family house. Bedrooms, living rooms and cattle stalls are twinned left and right along the ridgepole of this multipurpose building of 1709. Both households shared a kitchen, a threshing floor and a feeding passage in the middle of the building.
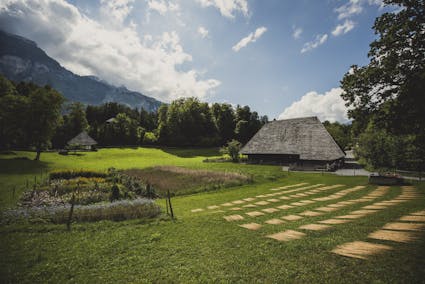
Visible Building
Members The threshing floor affords a view into the massive skeleton of the building: the massive roof is carried by tall posts visible in their full height from floor to ridge. The roof rafters rest on the ridgepole, extend down to the eaves and thus support the roof load. The roofing laths rest on the rafters and today carry shingles which form the outer skin of the roof.
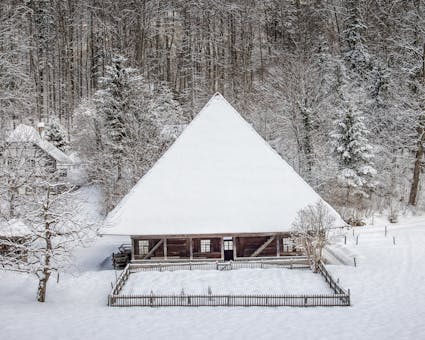
Shingles Instead of Straw
When the roof was redone in 2009, a huge quantity of shingles was required: 160,000 of them! Until the 19th century the roof was thatched in straw. Afterward straw was replaced by the new material – the reasons for this are the same as those for the thatch-roofed house from Oberentfelden (221). The hipped form of the roof remained unchanged: on the long sides of the house a full hipped roof slope extends like a helmet over the entire length of the building and lends it a defensive aspect.
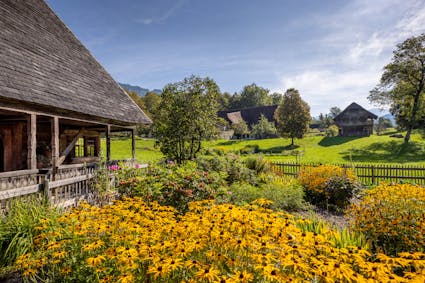
Cooking in the Dark
Old kitchens were black holes: very little light penetrated into the room, while acrid smoke from the open cooking fi re wafted up to the roof. Housewives had to cook daily in this environment. In the Madiswil house one can well imagine what a farmwife’s everyday life was like 300 years ago – except, of course, when she was busy in the barn or fields.
The sunny side of an open kitchen is a slab of bacon
Today we consider all sorts of smoke unpleasant, unhealthy, and environmentally harmful. While people in early farmhouses had their fill of acrid smoke, they were downright glad to be able to hang something in that smoke: in winter, after a home slaughtering, homemade sausages and sides of bacon hung in the smoky space above the kitchen of the Madiswil house. It was a rare moment when meat was on the table. Dining took place in the parlour, a room free of smoke. The sandstone stove was fi red from the kitchen and its smoke exhausted there too. The smoky qualms drifted through special holes into the threshing space and from there to the outside.
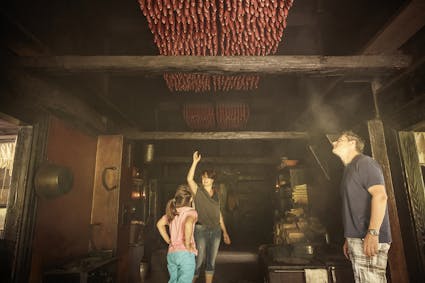
“Pure Swissness” tour
The smell of smoked sausages
As soon as you enter, you are hit by the intense, smoky aroma – a testament to times gone by. In the dark kitchen, the farmer’s wife once stood at the wood stove cooking for the family while smoke filled the air. But this smoke also had a practical benefit: it was used to preserve sausages, bacon and joints of meat. Look up and marvel at a ceiling full of smoked sausages!

Ballenberg
Swiss Open-Air Museum
Museumsstrasse 100
CH-3858 Hofstetten bei Brienz
Opening hours Administration
3 November 2025 to 8 April 2026
From Monday to Friday
8.30 am to 11.30 am
1.30 pm to 4.30 pm
Opening hours
9 April to 1 November 2026
10 am to 5 pm daily