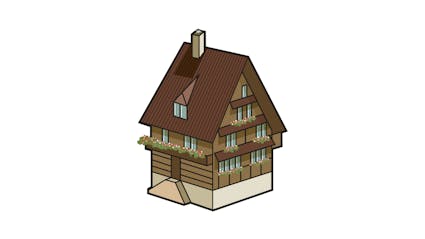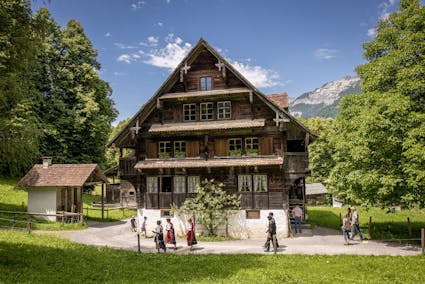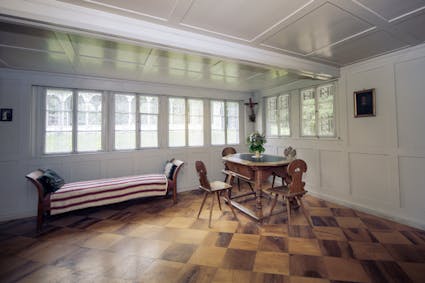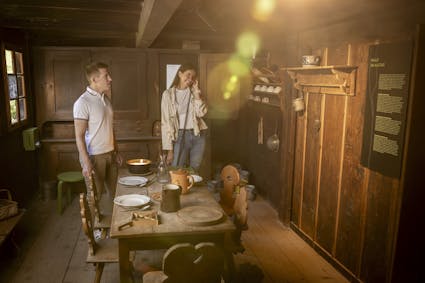711 – Dwelling from Sachseln OW, around 1600/1850's
According to dendrochronological results (tree ring research), this, for its time generous, dwelling house was built between 1594 and 1601.

Anonymous Wealthy Owner
According to dendrochronological results (tree ring research), this, for its time generous, dwelling house was built between 1594 and 1601. The owner must have been a wealthy farmer, but there are no records of him or his family. Two storeys of living space in squared timber construction stand on a masonry cellar foundation. A gently sloping shingle roof weighted down with laths and stones covers the building. It is a typical Central Midlands Swiss farmhouse – similar to the house from Matten from the Bernese Oberland (1021).

Urban Models
By the 1850’s at the latest, the dwelling house of the farm “z Moos” between Sachseln and Flüeli-Ranft was given a new suit of clothes. Joseph von Moos (1794–1866) came from modest circumstances, worked hard, married well and advanced to town councillor and judge. In 1850 he became a councillor of Canton Obwald. He probably had the house renovated according to his social standing: a steep, more urbane roof replaced the flatter one. Porch roofs and gable rooflets, shingling on the walls and a new external chimney rounded off the outside alterations.
The inside alterations were also considerable: the smoke kitchen with its open hearth fi replace disappeared. Instead, a dairy room with milk and cheese cellar was installed in the basement. First the family von Moos and then from 1911 to 1949 the family Omlin operated a dairy here.

Permanent exhibition in the dwelling from Sachseln OW
Ballenberg
Swiss Open-Air Museum
Museumsstrasse 100
CH-3858 Hofstetten bei Brienz
Opening hours Administration
3 November 2025 to 8 April 2026
From Monday to Friday
8.30 am to 11.30 am
1.30 pm to 4.30 pm
Opening hours
9 April to 1 November 2026
10 am to 5 pm daily
