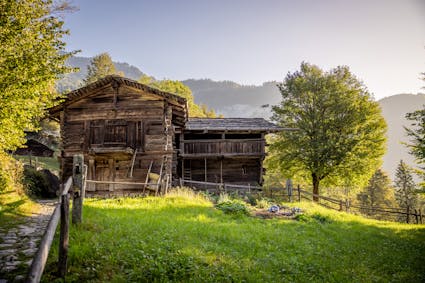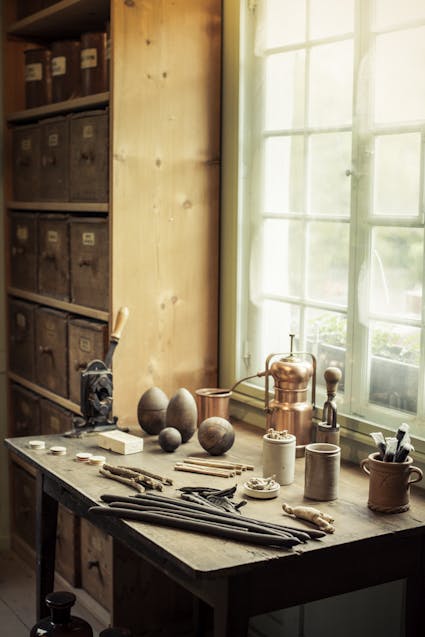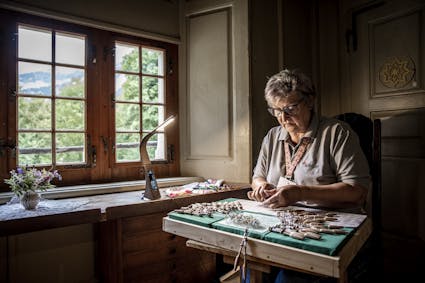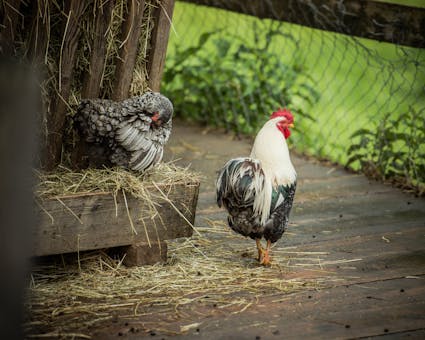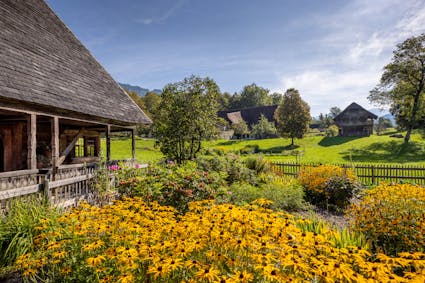Architecture and buildings
Over 100 rural buildings from all over Switzerland can be discovered at the Open-Air Museum Ballenberg. Besides farmhouses, there are craftsmens’ houses, day labourers’ houses and numerous outbuildings, such as barns, granaries, earth cellars, bakehouses and drying kilns. Buildings are classified according to the region of origin and grouped into typical regional building groups.
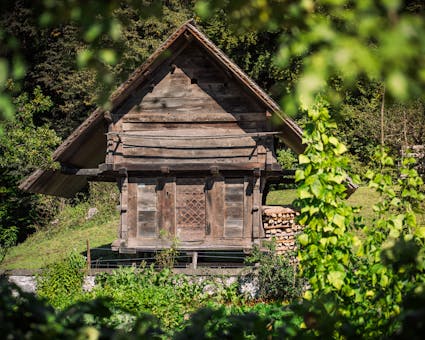
Wood, stone and lime
A wide variety of building materials and structural designs can be found at the Open-Air Museum Ballenberg. Wood was used for timber constructions, post-and-beam constructions and half-timbering. Solid buildings were constructed using quarry stones, pebbles from rivers, cut stone and bricks. Wood can also be found in these buildings where it’s used for ceiling beams, floorboards and panelling. Limestones were fired and used as masonry mortar and plaster.
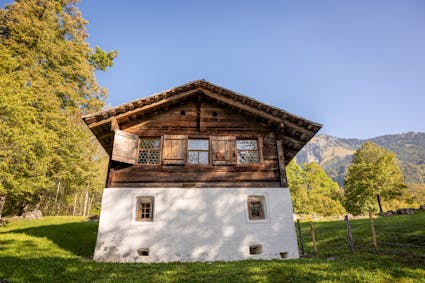
Straw, shingles and tiles
At the Open-air Museum Ballenberg you can see how different roof coverings influence the form and shape of the historical buildings. The large, steeply-pitched thatched roofs ensure that water can quickly run off, which allows the thatch to dry. Flat-pitched shingle roofs made it possible to cover the roof with wooden shingles without using nails, only weighing them down with stones. The slate roofs and tiled roofs show the advantages of a non-combustible and longer-lasting building material which is why tile roofs became more and more common from the 19thcentury onwards, displacing other roof coverings.
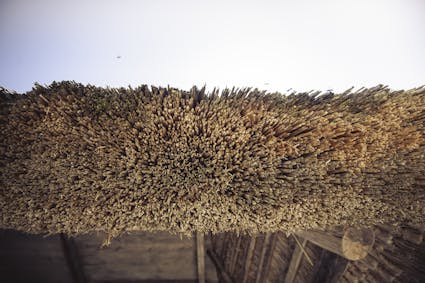
Living and warmth
The interiors of the dwellings and farmhouses show how indoor temperatures were skilfully handled. Living rooms were usually south facing, the tiled stoves were mostly placed in the middle of the house and so heated the parlour and the adjoining rooms. Stoking holes at the top of the tiled stove allowed the heat to rise up to the bedrooms on the first floor. The smokehouses were mainly open until under the roof, so that the smoke could rise and also be used for smoking items. Shutters were used in front of the windows – for the purpose of darkening the room, but also as another layer of insulation. In addition to hinged shutters, pull and drop shutters were used.
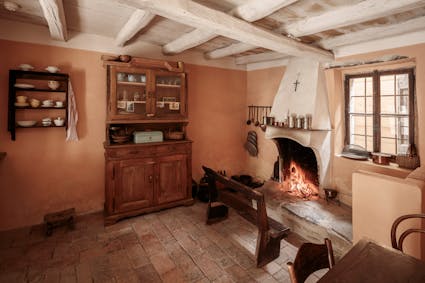
Utilisation and storage
With regards to the farm outbuildings, there are types of construction that hardly exist today, although in terms of their practical function some are being rediscovered. For example, cold cellars or earth cellars which have a relatively constant room temperature and are therefore suitable for storing vegetables, wine, grape must and milk. Many other types of building are used to preserve, store and recycle foodstuffs: drying ovens to dry fruit, the trester shed to recycle the waste from fruit pressing, granaries to store grain or cheese stores to mature hard cheeses.
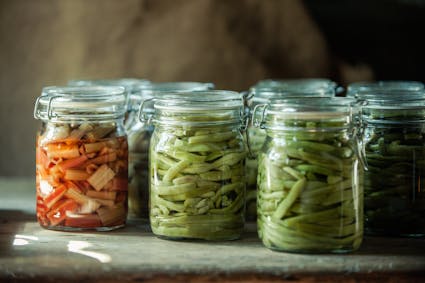
The building trade
In the museum’s grounds there are several industrial buildings related to the building trade: a brickyard, a lime kiln, a sawmill and a rope factory. Bricks and tiles were used for masonry, vaults, brickwork and roofing. The availability of clay as a raw material was important for production. Lime was used for mortar and plaster and was also used as a coating in wooden buildings. Water-powered saws are found as early as the late Middle Ages, but became increasingly widespread in the 19thcentury. Sawn boards were used for floors, wall panelling and facade cladding panels. Construction ropes were needed to lift and transport building components.
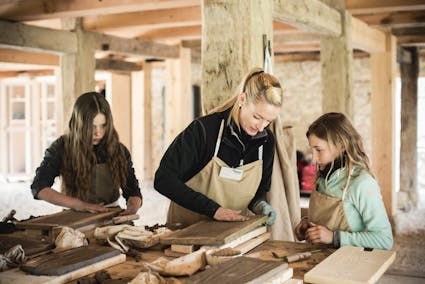
Researching architecture and houses
The buildings at the Open-Air Museum Ballenberg were dismantled in various parts of Switzerland and rebuilt in the museum. In the process, the buildings were often restored to their original state of construction. The research project ‘Building documentation’ focuses on the buildings at their place of origin, examines the structural environment at their former site, the building and occupant history and translocation to the open-air museum.
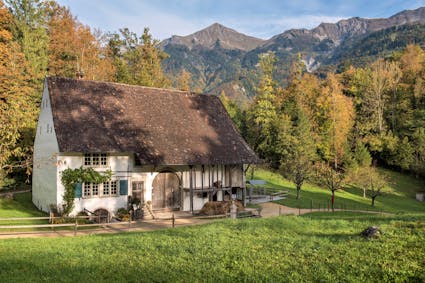
Continue to the museum buildings
Ballenberg
Swiss Open-Air Museum
Museumsstrasse 100
CH-3858 Hofstetten bei Brienz
Opening hours
10 April to 2 November 2025
10 am to 5 pm daily
