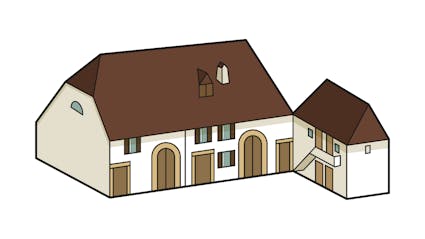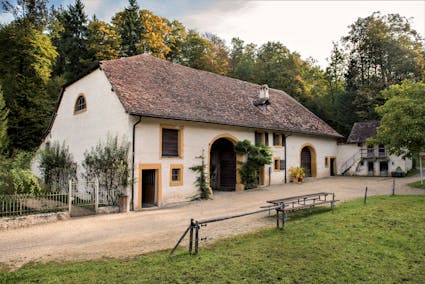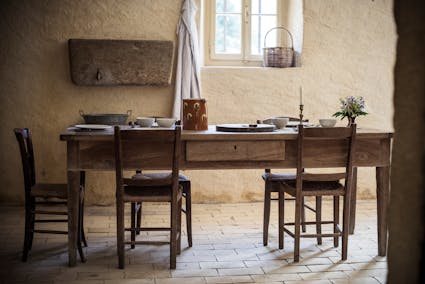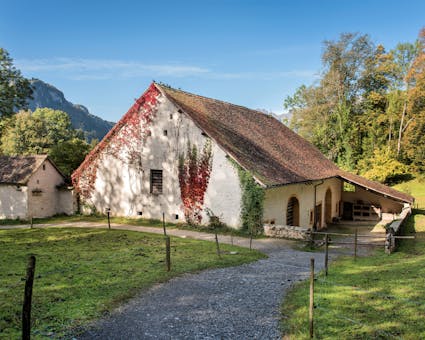551 – Farmhouse with pigeonry from Lancy Geneva, 1762/1796/1820
In 1762, the village of Lancy, today part of Geneva, lay in the middle of vineyards. The Chaulet family had a wine press built there.

Wine press in the vineyard
In 1762, the village of Lancy, today part of Geneva, lay in the middle of vineyards. The Chaulet family had a wine press built there. Stones were gathered from the vicinity and used for the walls. The rear wall of the present kitchen incorporates the former door arch: the keystone from 1762 is in the upper storey. The small building sufficed for pressing the annual grape harvest.

Building material from a castle
In 1788 the Savoyard Joseph Guillierme returned from abroad. He bought the vineyard and enlarged the press shed to a farmhouse with all its accoutrements in 1796. The small building became a stately multipurpose farmhouse. The Castle of Saconnex-d'Arve was being demolished then, so the stones were used for the enlargement. In particular, material from the ancient castle was used to make a dovecote – medieval wall slits became flight holes for the birds and ventilation openings. Doves were raised for the table in those days.

Animal husbandry writ large
In 1820 a big working space was added onto the farmhouse. This time the inside upper walls were made of stamped earth. In contrast to other multipurpose houses, this one was not for self-sufficiency but for catering to the market. Up to fifty head of cattle could be accommodated in the long stalls. They were kept in what was then a rational manner, fattened and sold for slaughter. The walled yard for the animals corresponds to present-day open shed stalling. The farmhands were less fortunate – they had to do with less: They no longer had a parlour but in recompense a living kitchen similar to those in Mediterranean regions. The owners kept their distance. They lived 200 metres (656 feet) away in a separate house, well apart from the aromas of the farmyard.

Changing Times
Farmhouses and whole settlement scenery were in constant flux. New building types arose to fill new economic needs. Three such developments united here to one long building. Departing from the principle of, for example, the Eggiwil house (351), we did not recreate the original condition in the Ballenberg Open-Air Museum. Here we applied a different concept: we left later additions be. The idea of “a work in progress” for farmhouses visibly mirrors the revolutions in agricultural history.
What can you see now in Lancy where this farmhouse with pigeonry used to stand?
What used to be a stable for animals is now a depot for trams.
Ballenberg
Swiss Open-Air Museum
Museumsstrasse 100
CH-3858 Hofstetten bei Brienz
Opening hours
10 April to 2 November 2025
10 am to 5 pm daily