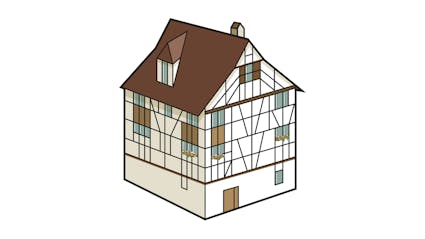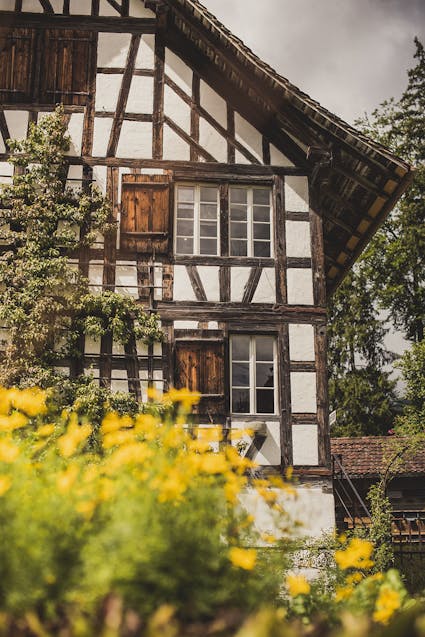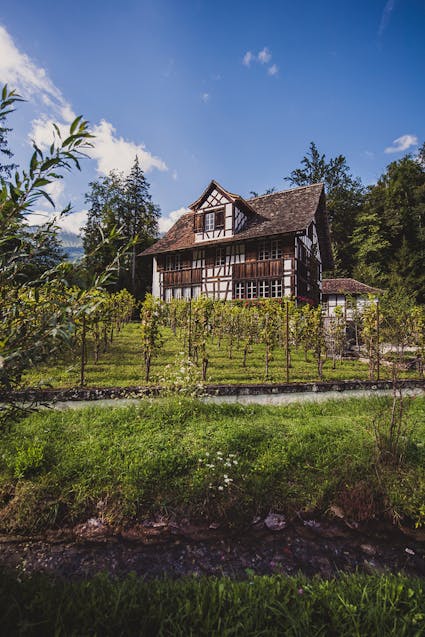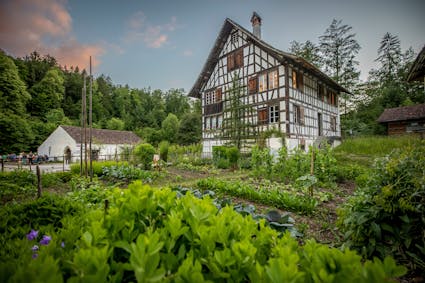611 – Vintner's House from Richterswil, Zurich, around 1780
A vintnery is perhaps the most typical building in the Zurich landscape. The facade is a fine example of 18th century developments in timber frame construction.

Geometry on the Façade
The diagonal braces of timber frame buildings were for stabilising the structure. In the house from Richterswil they were more than guarantees for the safety of the construction. They were arranged in prominent geometric patterns and painted to serve as elements of design. More braces were used than were required by statics. The facade is a fi ne example of 18th century developments in timber frame construction.

Typical Vintner’s House
Among the older buildings in the region of Zurich there are examples of every kind of rural building that ever was: from stately country seats of wealthy urbanites to smallholder’s pre-alpine houses on the border to the Marches of Canton Schwyz. A vintnery is perhaps the most typical building in the Zurich landscape; this one was occupied by one, two or even three craftsman families who cultivated the vines on the side.

Clever Details
The characterising timber framing is reinforced at the corners by decorative iron strapping. The raised and decorated window shutters are also prominent. On the rear side, protruding sandstone lintels protect the windows from rainwater. Inside, a steep stair leads up to the attic. The chimney is fitted with a smoke chamber: a small house for hanging sausage and bacon. The smoke rendered the meat tasty and longer-lasting. There was a crane for lifting faggots (bundled twigs as fuel for heating in the tile stove) to the attic floor.

What can you see now in Richterswil where this vintner’s house used to stand?
The timber frame struts have been replaced by multiple storeys.
Ballenberg
Swiss Open-Air Museum
Museumsstrasse 100
CH-3858 Hofstetten bei Brienz
Company holidays
24 December 2025 to 11 January 2026
Opening hours Administration
3 November 2025 to 8 April 2026
From Monday to Friday
8.30 am to 11.30 am
1.30 pm to 4.30 pm
Opening hours
9 April to 1 November 2026
10 am to 5 pm daily