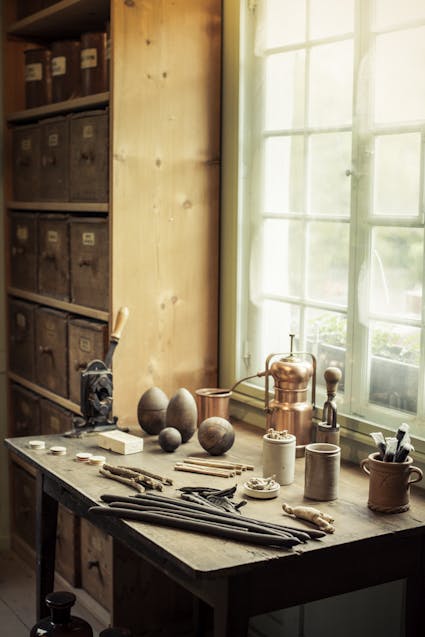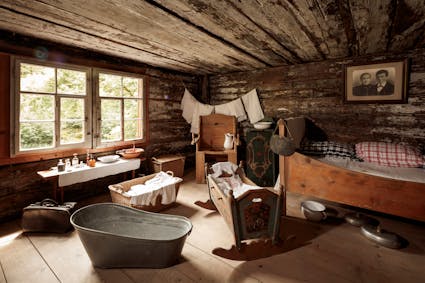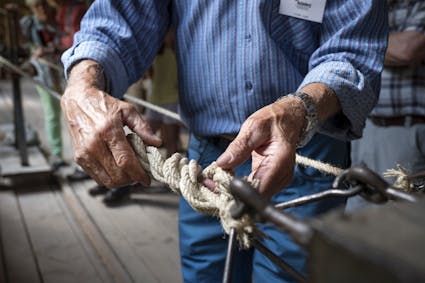Switzerland as a construction site
All the buildings at the Swiss Open-Air Museum have a history. In some Ballenberg dwellings, this – often turbulent – past is brought to life in an exhibition.
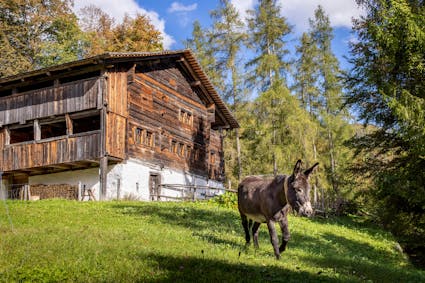
Dwelling from Schwyz
In the ground-floor cellar of the dwelling, two thematic exhibitions reveal exciting facts about the history of the oldest house at Ballenberg.
The history of the house over time
The exhibition focuses on the history of the house and its construction. Archaeological investigations have revealed how the house was converted and modified over the course of time. For instance, visitors can read about the work required to reconstruct the house at Ballenberg in 1995/96. This reconstruction focused on showing, as far as possible, the dwelling as it was around 1400. The text, drawings and plans are illustrated with various photographs, not only documenting how the house was dismantled for the open-air museum, but also revealing how its last residents used to live. In turn, it tells the social history of multiple generations who lived in the dwelling from one century to the next.
Art installation by Ursula Stalder
The artist Ursula Stalder used items found during the dismantling of the house to create an atmospheric image of its residents and how they lived. The objects are loosely arranged in display cabinets and aren’t positioned in a conventional, academic way with dates and details. Instead, they are intended to convey the aesthetics of the house’s 700-year history.
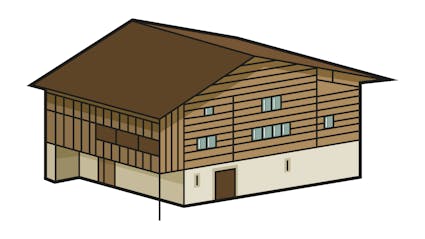
Dwelling from Malvaglia/Serravalle
This simple wooden house with a stone cellar is located on a steep hill in the open-air museum, as it was originally positioned in a remote valley in Ticino. Over the two floors of the dwelling from Malvaglia (821), visitors can learn about everyday life in the region, while also gaining insights into the history of its construction and how the house fits into the village’s past. Three parlours, spread across the basement and first floor, use furniture, beds and religious symbols to illustrate how residents lived previously. The house was inhabited until the early 20th century.
The exhibition on the history of its construction and the village is located on the first floor. Seven boards with text, photographs and illustrations share fascinating details with visitors. For instance, the original roof was likely not made of stone: that would have been too heavy for the wooden structure. Archaeological and dendrochronological investigations also provide information on the age of the house, while the array of religious inscriptions and carvings suggest the house was originally a vicarage.
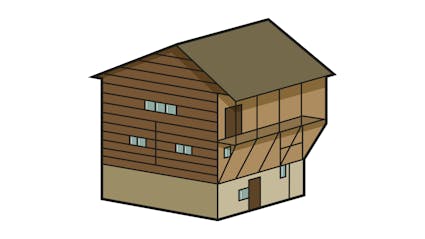
Farmstead from Novazzano
On the first floor on the western side of the farmstead, map extracts, construction plans and text reveal how the farmstead and its surroundings have changed over time. The “La Pobbia” farmstead underwent multiple conversions prior to its arrival at the open-air museum, being adapted to suit the needs of its residents and their work. Today, the farmstead is a stone-clad testament to the changes experienced across the entire region. Visitors don’t just learn about the history of its construction: they also discover how the region surrounding Novazzano, originally a rural area, has changed. The place where the farmstead once stood now bears little trace of its agricultural past. It is interesting to see how the railway, from the latter half of the 19th century onwards, and the ongoing expansion of the motorway, from the 1960s onwards, had a fundamental impact on how people lived and worked at "La Pobbia".
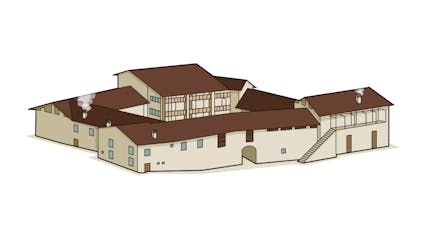
Alpine building from Champatsch
People have been farming on the Champatsch alpine meadow since the 15th century, but the structure at Ballenberg (1311–1314) dates from the early 19th century. The alpine meadow was farmed by a cooperative, with farmers from Valchava and Lü (now part of the municipality of Val Müstair) coming together to provide workers to farm the alpine meadow in the summer. A large room in alpine building 1312, previously used to store cheese, gives visitors the chance to learn more about the history of agriculture in Val Müstair and on the Champatsch alpine meadow over time. For instance, they can see how the modernisation of the alpine economy made it impossible to produce cheese on the Champatsch alpine meadow from 1970 onwards because the facility no longer complied with the relevant hygiene requirements.
The alpine building was left empty from 1985 onwards and was documented in comprehensive detail in 1987/88, before its planned dismantling. Thanks to archaeological investigations, this enabled new findings to be gleaned about how people worked and lived on the alpine meadow. The facility was dismantled in the Grisons in 1989 and inaugurated at the Swiss Open-Air Museum in 1991.
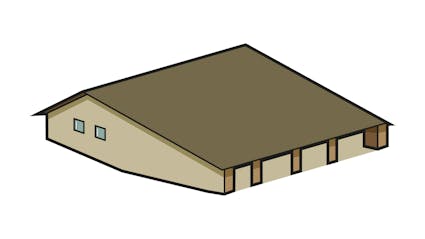
Ballenberg
Swiss Open-Air Museum
Museumsstrasse 100
CH-3858 Hofstetten bei Brienz
Opening hours
10 April to 2 November 2025
10 am to 5 pm daily
